Blue Paradise
- 7 Beds |
- 4.5 Baths |
- 14 Guests
Blue Paradise Description
There is a long driveway into the estate that ends in a circle driveway with plenty of parking for cars and boat trailers. Just ahead is a sports court with volleyball, badminton, pickle ball, and table tennis (all equipment provided).
This expansive estate features a huge deck with sweeping views of the lake and provides just one of many great areas for outdoor entertaining. One of the most amazing and rare features of this breathtaking property is a private swimming pool with tranquil private seating and lounging areas. The pool is fully fenced, heated (78-82°F), and safe for little ones. From the pool area, wander down the forest path that goes to the beach, with peaceful vignettes to enjoy including: a lake view hammock and wonderful built in BBQ area complete with a large round table and giant lazy-susan to serve up a BBQ feast in the forest. The beach is private and has two piers (including a breakwater pier), a buoy, mooring line and dinghy to use for all your water toys. The piers provides another amazing setting to sit and take in the sunset over the lake.
The home features 7 bedrooms, 4.5 bathrooms and sleeps 14 (in the summer). Take a walk with us through the floor plan. Upon entering the home you are greeted by a small sitting. To the right is the kitchen with a 5-burner stove, trash compactor, dishwasher, and a large refrigerator over freezer. There is plenty of counter space to prepare meals for groups -large and small, and the kitchen sink faces into the dining area and breakfast bar. The dining table seats 8-10, with four more at the breakfast bar. Hardwood walnut floors run throughout the entryway, kitchen and dining room. Just off the kitchen is a large laundry area and powder room that opens out to the pool area for swimmer’s convenience.
The heart of the home is the great room, which features a wall of windows to savor the views of sparkling Lake Tahoe, a huge creek-stone fireplace, and décor in a soft color palette that reflects the views of the lake. There are two bedrooms off the great room, one with a queen bed and lake view, the other has a queen and a twin bed. There is also a large guest bathroom with dual sinks and a walk in shower.
Upstairs there is a family room with pool table, a second TV(there is also a TV downstairs) and sitting area. The master suite is to the left of the family room and features a king bed and panoramic lake view from both the bedroom and master bathroom. The master bathroom has a jetted tub, dual sinks and a large walk in closet with dressing area. There are two additional bedrooms on the other side of the family room. One bedroom has a queen and a single and the other has two twin beds. There is also another large guest bathroom with dual sinks and a tub shower combo.
There is a separate guest house, that is connected to the main home by a covered walkway. The guest house has two bedrooms, one with a queen bed and the other has two twin beds. These two bedrooms are connected by jack-n-jill bathroom with separate area for the tub/shower combo and commode. The guest house is not available in the winter and spring (November to May).
Add it all up… and you have found true paradise, Tahoe style. This home rents Saturday-to-Saturday during the summer months.
Bedroom configuration is as follows: Two bedrooms on the main floor, one with a queen bed, one with two twins. Three bedrooms upstairs: Master has a king bed, one bedroom has a twin and a double and the last upstairs bedroom has two twins. Guest house has two bedrooms, one with queen bed and two twins in the other with a connecting bathroom. 1-week minimum in the summer- Saturday to Saturday. This home is equipped with AC
Summer occupancy is 14 and the home offers 7 bedrooms. Other seasons (winter & spring) - 5 bedrooms
* PLEASE NOTE THAT THE GUEST HOUSE IS NOT AVAILABLE IN WINTER OR SPRING (November to May). THIS MAKES THE HOME A 5 BEDROOM THAT SLEEPS 10 PEOPLE.
* POOL AND DECK ARE NOT AVAILABLE OCTOBER 1 TO MEMORIAL DAY.
* MEMORIAL DAY WEEKEND REQUIRES A FIVE NIGHT MINIMUM STAY.
* SATURDAY- SATURDAY BOOKINGS ONLY FROM JUNE 15- AUGUST 31ST
*HOUSE COMES WITH BUOY, MOORING LINE AND DINGHY IF YOU HAVE A BOAT OR WANT TO RENT A BOAT DURING YOUR STAY
ABSOLUTELY No parties, weddings or special events of any size are allowed.
$1 million Liability insurance required, $5,000 refundable security deposit required by ACH or check only.
Cancellation Policy / Cancellation fee: If cancellation is made more than 60 days of arrival, a cancellation fee of $100 plus the 4% booking fee will be applied.
If the cancellation is made within 60 (or less) days of arrival, the entire rent will be retained unless Wells and Bennett Realtors is able to re-rent the specified property.
If the property is re-rented, a cancellation fee of $100 plus the 4% booking fee will still apply, but the remainder of rent will be refunded after the replacement guests have checked out.
PLEASE NOTE: This home may be equipped with outdoor surveillance cameras and electric bear fencing that are utilized for security and bear activity in the area. These cameras in no way infringe upon guests' privacy, and monitor exterior portions of the home exclusively. Decks and BBQ grills may NOT be available during winter months, exterior areas may be icy. This home is not equipped with AC. Per Placer County Short term rental laws, quiet hours are from 9pm to 8am, and no street parking is permitted at any time, including boats and trailers. Wells & Bennett Realtors requires $500 of your reservation total due upon booking and the remainder due sixty days prior to check-in. We automatically add Vacation Rental Accidental Damage Insurance to your reservation. This costs $70 total. If you want to satisfy our Accidental Damage Insurance requirement another way, you can reach out to us and opt in for a refundable security deposit of $7,000 on the card we have on file for the reservation.
Holiday Booking PolicyCHRISTMAS - Check-In must be by December 20th, 21st, or 22nd. There is a 5 to 7 night minimum stay required. (Must check out by December 28th at latest, to allow 7 days for a New Years Reservation.) **No Check-Ins or Check-Outs on December 24th, 25th
NEW YEARS - Check-In must be on December 27, 28, or 29. There is a 7 night minimum stay required. **No Check-Ins or Check-Outs on December 31st or January 1st
STR22-5053
Amenities
- Checkin Available
- Checkout Available
- Not Available
- Available
- Checkin Available
- Checkout Available
- Not Available
Seasonal Rates (Nightly)
Guest Review
| Room | Beds | Baths | TVs | Comments |
|---|---|---|---|---|
| {[room.name]} |
{[room.beds_details]}
|
{[room.bathroom_details]}
|
{[room.television_details]}
|
{[room.comments]} |
There is a long driveway into the estate that ends in a circle driveway with plenty of parking for cars and boat trailers. Just ahead is a sports court with volleyball, badminton, pickle ball, and table tennis (all equipment provided).
This expansive estate features a huge deck with sweeping views of the lake and provides just one of many great areas for outdoor entertaining. One of the most amazing and rare features of this breathtaking property is a private swimming pool with tranquil private seating and lounging areas. The pool is fully fenced, heated (78-82°F), and safe for little ones. From the pool area, wander down the forest path that goes to the beach, with peaceful vignettes to enjoy including: a lake view hammock and wonderful built in BBQ area complete with a large round table and giant lazy-susan to serve up a BBQ feast in the forest. The beach is private and has two piers (including a breakwater pier), a buoy, mooring line and dinghy to use for all your water toys. The piers provides another amazing setting to sit and take in the sunset over the lake.
The home features 7 bedrooms, 4.5 bathrooms and sleeps 14 (in the summer). Take a walk with us through the floor plan. Upon entering the home you are greeted by a small sitting. To the right is the kitchen with a 5-burner stove, trash compactor, dishwasher, and a large refrigerator over freezer. There is plenty of counter space to prepare meals for groups -large and small, and the kitchen sink faces into the dining area and breakfast bar. The dining table seats 8-10, with four more at the breakfast bar. Hardwood walnut floors run throughout the entryway, kitchen and dining room. Just off the kitchen is a large laundry area and powder room that opens out to the pool area for swimmer’s convenience.
The heart of the home is the great room, which features a wall of windows to savor the views of sparkling Lake Tahoe, a huge creek-stone fireplace, and décor in a soft color palette that reflects the views of the lake. There are two bedrooms off the great room, one with a queen bed and lake view, the other has a queen and a twin bed. There is also a large guest bathroom with dual sinks and a walk in shower.
Upstairs there is a family room with pool table, a second TV(there is also a TV downstairs) and sitting area. The master suite is to the left of the family room and features a king bed and panoramic lake view from both the bedroom and master bathroom. The master bathroom has a jetted tub, dual sinks and a large walk in closet with dressing area. There are two additional bedrooms on the other side of the family room. One bedroom has a queen and a single and the other has two twin beds. There is also another large guest bathroom with dual sinks and a tub shower combo.
There is a separate guest house, that is connected to the main home by a covered walkway. The guest house has two bedrooms, one with a queen bed and the other has two twin beds. These two bedrooms are connected by jack-n-jill bathroom with separate area for the tub/shower combo and commode. The guest house is not available in the winter and spring (November to May).
Add it all up… and you have found true paradise, Tahoe style. This home rents Saturday-to-Saturday during the summer months.
Bedroom configuration is as follows: Two bedrooms on the main floor, one with a queen bed, one with two twins. Three bedrooms upstairs: Master has a king bed, one bedroom has a twin and a double and the last upstairs bedroom has two twins. Guest house has two bedrooms, one with queen bed and two twins in the other with a connecting bathroom. 1-week minimum in the summer- Saturday to Saturday. This home is equipped with AC
Summer occupancy is 14 and the home offers 7 bedrooms. Other seasons (winter & spring) - 5 bedrooms
* PLEASE NOTE THAT THE GUEST HOUSE IS NOT AVAILABLE IN WINTER OR SPRING (November to May). THIS MAKES THE HOME A 5 BEDROOM THAT SLEEPS 10 PEOPLE.
* POOL AND DECK ARE NOT AVAILABLE OCTOBER 1 TO MEMORIAL DAY.
* MEMORIAL DAY WEEKEND REQUIRES A FIVE NIGHT MINIMUM STAY.
* SATURDAY- SATURDAY BOOKINGS ONLY FROM JUNE 15- AUGUST 31ST
*HOUSE COMES WITH BUOY, MOORING LINE AND DINGHY IF YOU HAVE A BOAT OR WANT TO RENT A BOAT DURING YOUR STAY
ABSOLUTELY No parties, weddings or special events of any size are allowed.
$1 million Liability insurance required, $5,000 refundable security deposit required by ACH or check only.
Cancellation Policy / Cancellation fee: If cancellation is made more than 60 days of arrival, a cancellation fee of $100 plus the 4% booking fee will be applied.
If the cancellation is made within 60 (or less) days of arrival, the entire rent will be retained unless Wells and Bennett Realtors is able to re-rent the specified property.
If the property is re-rented, a cancellation fee of $100 plus the 4% booking fee will still apply, but the remainder of rent will be refunded after the replacement guests have checked out.
PLEASE NOTE: This home may be equipped with outdoor surveillance cameras and electric bear fencing that are utilized for security and bear activity in the area. These cameras in no way infringe upon guests' privacy, and monitor exterior portions of the home exclusively. Decks and BBQ grills may NOT be available during winter months, exterior areas may be icy. This home is not equipped with AC. Per Placer County Short term rental laws, quiet hours are from 9pm to 8am, and no street parking is permitted at any time, including boats and trailers. Wells & Bennett Realtors requires $500 of your reservation total due upon booking and the remainder due sixty days prior to check-in. We automatically add Vacation Rental Accidental Damage Insurance to your reservation. This costs $70 total. If you want to satisfy our Accidental Damage Insurance requirement another way, you can reach out to us and opt in for a refundable security deposit of $7,000 on the card we have on file for the reservation.
Holiday Booking PolicyCHRISTMAS - Check-In must be by December 20th, 21st, or 22nd. There is a 5 to 7 night minimum stay required. (Must check out by December 28th at latest, to allow 7 days for a New Years Reservation.) **No Check-Ins or Check-Outs on December 24th, 25th
NEW YEARS - Check-In must be on December 27, 28, or 29. There is a 7 night minimum stay required. **No Check-Ins or Check-Outs on December 31st or January 1st
STR22-5053
- Checkin Available
- Checkout Available
- Not Available
- Available
- Checkin Available
- Checkout Available
- Not Available
Seasonal Rates (Nightly)
{[review.title]}
Guest Review
by {[review.guest_name]} on {[review.creation_date]}| Room | Beds | Baths | TVs | Comments |
|---|---|---|---|---|
| {[room.name]} |
{[room.beds_details]}
|
{[room.bathroom_details]}
|
{[room.television_details]}
|
{[room.comments]} |



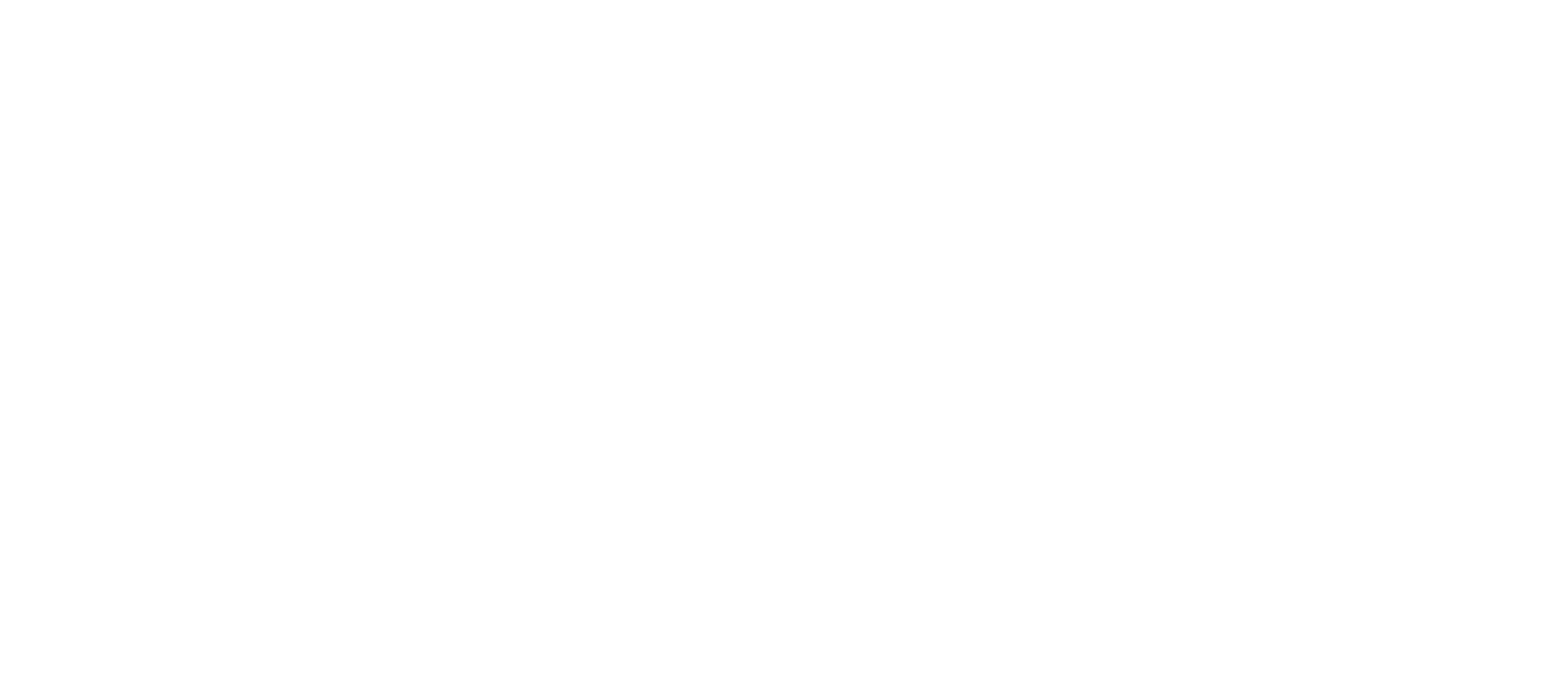
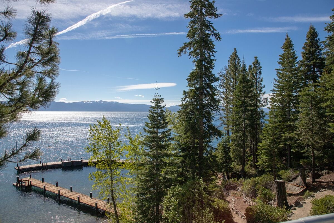
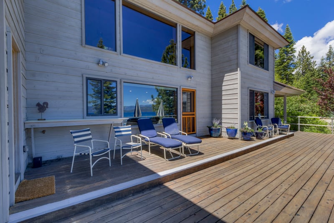
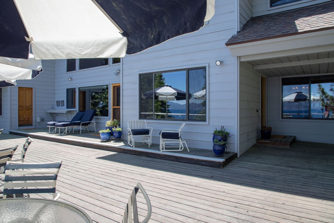
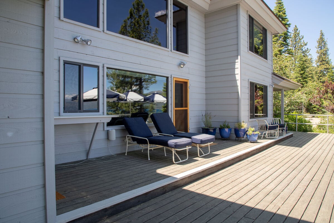
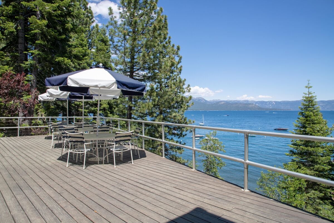
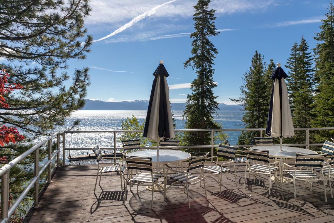
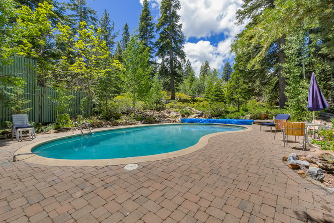
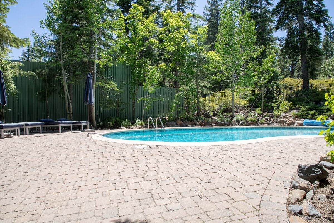
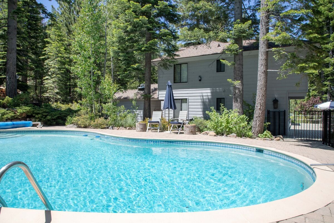
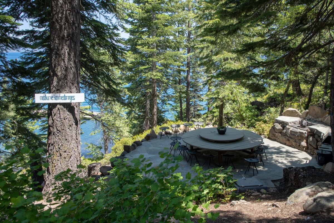
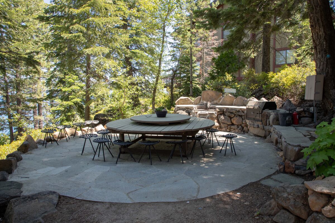
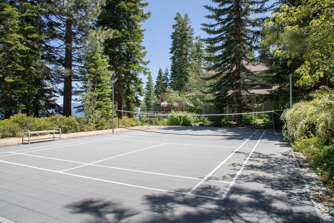
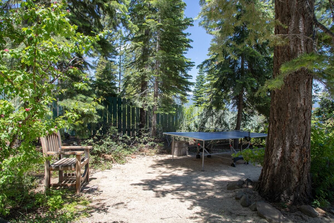
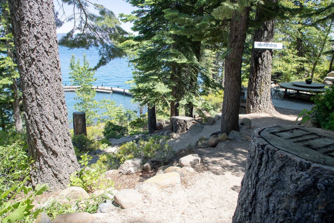
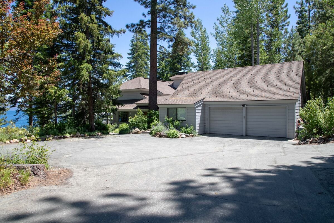
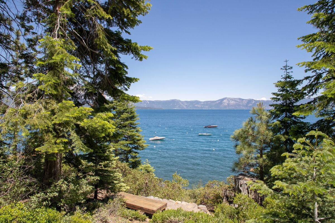

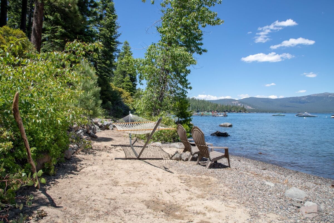
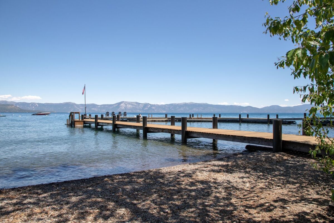
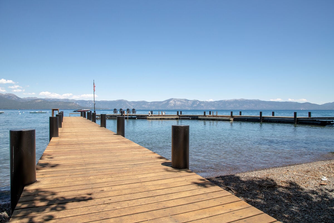
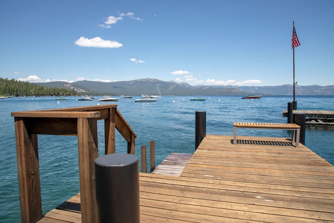
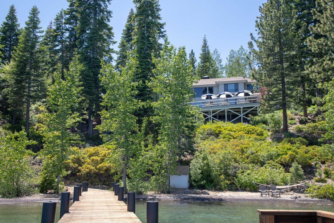
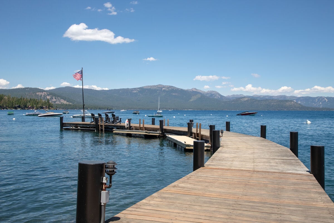
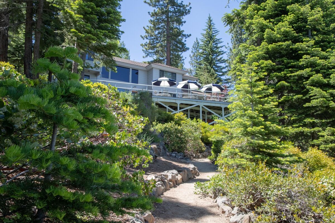
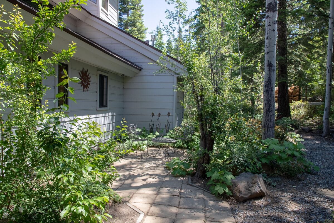

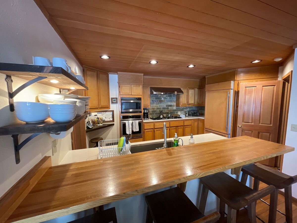
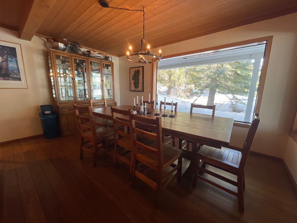
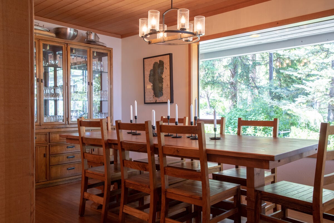
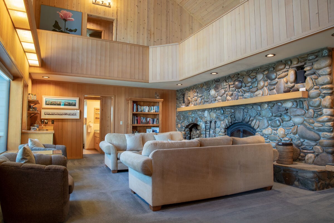
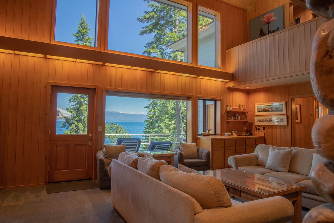
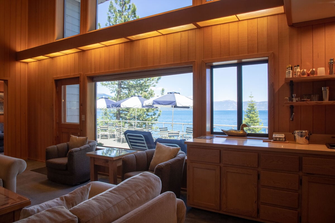
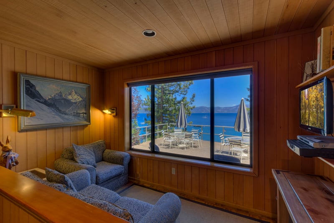
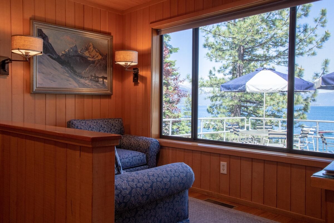
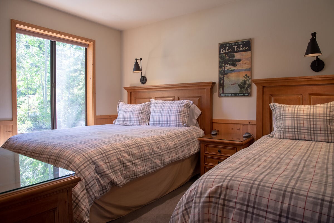
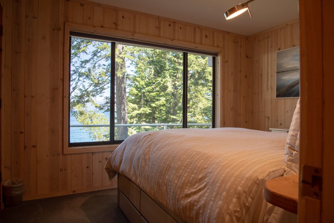
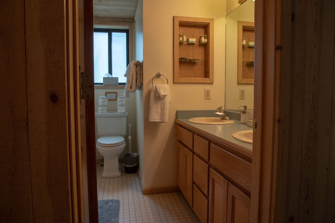
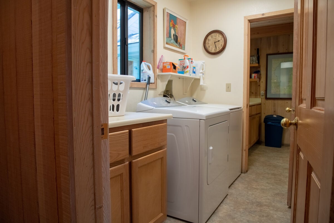
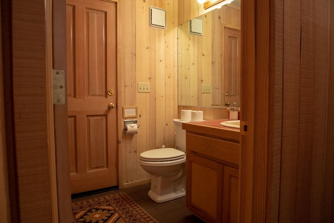
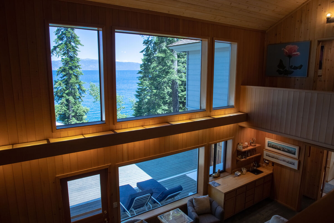
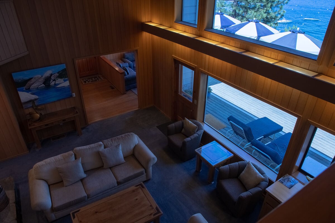
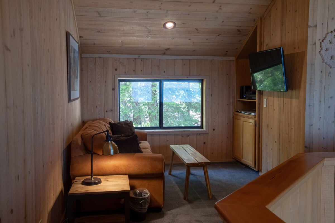
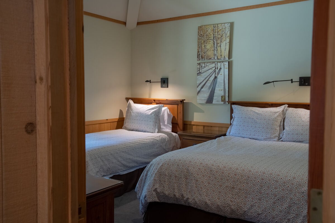
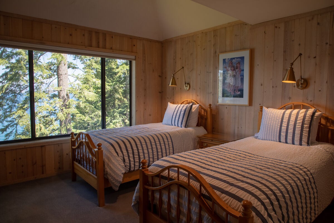
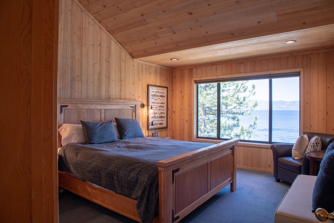
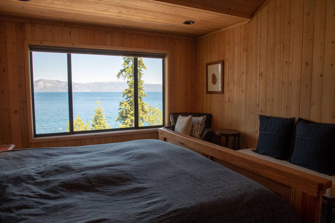
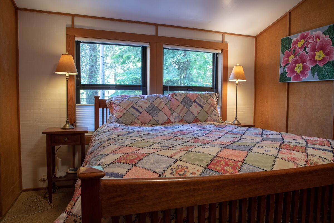
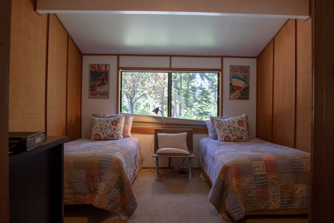
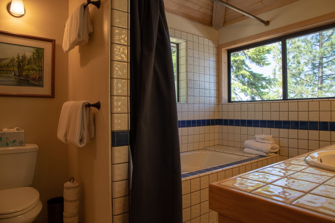
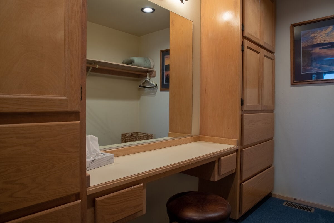
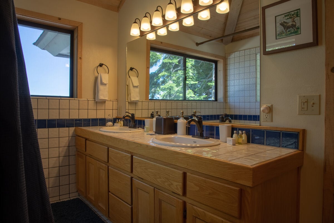
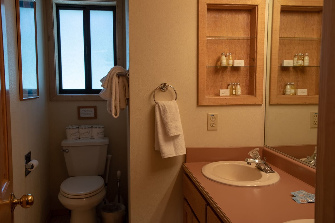
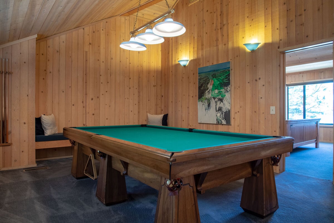
 Secure Booking Experience
Secure Booking Experience